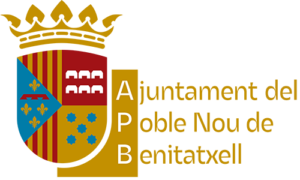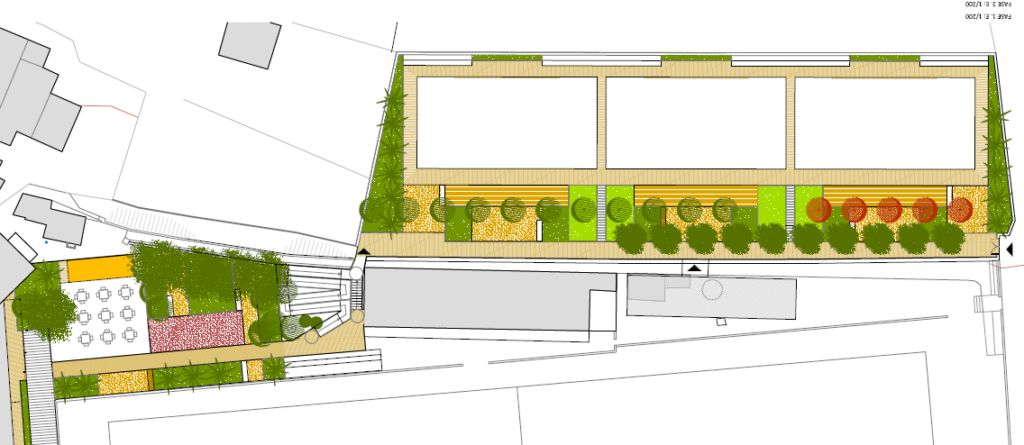- The action, valued at 256,103.55 euros, leaves room to build a small bar kiosk with a terrace in the future
The Benitatxell City Council wants to improve the La Font municipal sports center and its sports offer. After implementing small improvements, among others, a new adjacent parking lot with about 40 additional spaces, automated access control at the pool and a new multifunctional room to host classes in different sports disciplines, it is now going one step further and intends to reorganize and beautify the entire the sports area.
This new project aims, through intervention in two specific areas, to complement the offer of sports uses with the installation of three new paddle tennis courts, on the one hand, and on the other, to organize and make the municipal sports center more attractive, complementing it. with seating areas, a children's play area and a space that will in the future house a bar kiosk service with a terrace.
It is valued at 256,103.55 euros, of which 47,172.71 euros are financed by phase 2 of the Alicante Provincial Council's +Sports Plan. It is expected that the tender will be issued in a few weeks and that works will begin before the end of the year. Once again, this work fits with the intention of the current government team to beautify public spaces and make them pleasant and welcoming for people.
The construction of three new paddle tennis courts It will increase the supply of this sport, the demand for which is increasing in the municipality. They will be located on an adjacent plot that the council acquired a few months ago, located behind the changing room building. In addition to the regulation fields, a series of living spaces combined with green areas have been designed, small stands will be placed for watching games and space will be left to set up temporary stands in case of tournaments or activities with the public. The courts will also have an exterior access and an interior connection, with a ramp and stairs, with the rest of the sports center facilities.
The second central action of the project consists of the landscape improvement of the esplanade located between the swimming pool and the football field, which is currently used as a passage and parking area reserved for people with reduced mobility. It is intended that this area constitutes the nucleus of social interaction for the users of the sports center. At first it will serve as a multiple-use area (game, meeting, picnic...) and for the turning of medical assistance vehicles. But in the future it is expected to house a small bar kiosk with an outdoor terrace area.
Adjacent to this and in a central position will be the children's play area, surrounded by green seating areas and benches. To do this, a succession of landscaped spaces will be designed with bush and tree vegetation that will provide color and freshness, while reducing the visual impact of the paddle tennis courts.
Finally, the intervention includes a small stands area in the part near the changing rooms and the removal of enclosure existing between the football area and the rest of the space to make circulation more fluid and reinforce the overall feeling within the sports complex.

